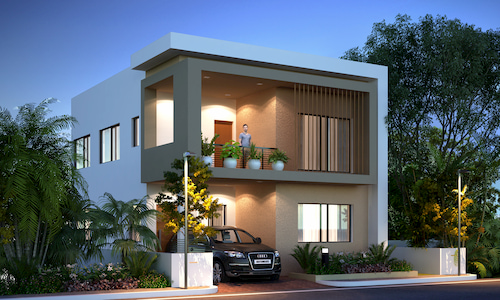



RCC framed Structure designed to withstand wind and seismic loads.
External Walls: 8” thick solid block work.
Internal Walls: 4” thick solid block work.


Sponge finished sand faced cement plaster and painted with exterior paint or texture.
Smooth plastered surface treated with putty and painted with emulsion.
Frame and shutter of Hormann or equivalent OR BT Teak frame and shutter with polish
Frame and shutter of Hormann or equivalent.


Aluminium Powder coated or UPVC Sliding with glass.
Aluminium Powder coated or UPVC Sliding with glass.
Aesthetically designed mild steel with enamel paint finish.
600*600 mm Vitrified tiles of standard brand
Anti-skid ceramic tiles of standard brand.
Acid-resistant, Anti-skid ceramic tiles of standard brand.
Natural Stone with moulding as required.


Ceramic tile dado of standard brand up to 2’ height above kitchen platform.
Ceramic tile dado of standard brand up to 7’ height.
Ceramic tile dado of standard brand up to 3’ height.
Granite platform with stainless steel sink.
Provision for exhaust fan or chimney.
Provision for RO.


Toilets with European WC, wash basin with necessary fittings.
Dining wash basin with necessary fittings.
Sink cocks in kitchen & bib cock in utility.
CP fittings of Jaguar or equivalent.
Sanitary fittings of parry ware or equivalent.
Concealed copper wiring of standard brand.
Power outlets for air conditioners in hall and all bedrooms.
Power outlets for geysers in all bathrooms.
Power plugs for refrigerator, microwave ovens/mixer & Washing machine.
Three-phase supply for each unit with individual meter.
Modular electrical switches of Havel or equivalent.
ELCB & Miniature circuit breakers (MCB) for each distribution board.


Telephone points in master bedroom & living room.
Intercom facility to all the units connecting security.
Provision for cable connection master bedroom & living room.


One internet provision in each flat.
A Sewage treatment plant of adequate capacity as per norms will be provided inside the
project; treated sewage water will be used for the landscaping & flushing purpose.
The water from the terrace & open areas will be collected through rain water pipes, which will be discharged in the rain water harvesting pits to recharge the ground water.


Complete DG set backup excluding AC points will be provided.
Round-the-clock security system.
Surveillance cameras at the main security & entrance of each street to monitor.
Solar-powered security fence for total compound.


Clubhouse of approximately 606.9 SQM with facilities like gym, multipurpose hall, indoor games.
Swimming pool with changing rooms & showers will be provided.
Automatic passenger lifts with rescue device of standard make in clubhouse.
Copyright 2019 Bonsai Housing | All rights reserved.